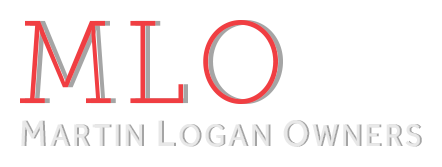First and foremost I want to thank you all for your help through this process. I know ive asked a LOT of questions and I appreciate it.
Now, my current setup is 2 ESL, 1 Stage-X, 4 EFX Surrounds
Plan is to eventually Do a 7.1/2.6 but currently only own 1 set of vanquish (if they're viable for this application)
I am shooting for 2 positions for 2 couches. I attached photos for reference. Sorry for mess. Cutting drywall etc
Room is a little wonky. Its 8' to the angle ceiling. 10' at top height. 18 deep, 13 wide. 6 feet back wall to step
Now, from watching a bunch of videos and email martin logan there seems to be a bit of ambiguity as to where to mount the rear speakers.
1. Martin Logan recommends wider than the front speakers which puts them at about their current locations. Has this been the case for you? Or did another location work better? I ask since I have to cut drywall and rerun power/speaker cable and want to be one and done. Trying to properly supply soundstage for both couches if possible.
2. What Martin Logan speakers worked best for you or would work in my case for Atmos/ceiling? Are the Atmos speakers supposed to be ambient and just use a standard speaker downfiring? Or Does it sound better having angled speakers like Vanquish or lower models that have roughly a 45 degree angle on tweeter/mids that can be somewhat aimed at center listening position? Not a deal breaker but would like to keep atmos Martin Logans.
3. If angled does help I was considering using the angled front wall for Axis speakers for Front Height instead of ceiling in picture from audio advice. Thoughts? Or just keep in the ceiling somewhere around where they recommend?
Once again. Thank you so much for your help
Now, my current setup is 2 ESL, 1 Stage-X, 4 EFX Surrounds
Plan is to eventually Do a 7.1/2.6 but currently only own 1 set of vanquish (if they're viable for this application)
I am shooting for 2 positions for 2 couches. I attached photos for reference. Sorry for mess. Cutting drywall etc
Room is a little wonky. Its 8' to the angle ceiling. 10' at top height. 18 deep, 13 wide. 6 feet back wall to step
Now, from watching a bunch of videos and email martin logan there seems to be a bit of ambiguity as to where to mount the rear speakers.
1. Martin Logan recommends wider than the front speakers which puts them at about their current locations. Has this been the case for you? Or did another location work better? I ask since I have to cut drywall and rerun power/speaker cable and want to be one and done. Trying to properly supply soundstage for both couches if possible.
2. What Martin Logan speakers worked best for you or would work in my case for Atmos/ceiling? Are the Atmos speakers supposed to be ambient and just use a standard speaker downfiring? Or Does it sound better having angled speakers like Vanquish or lower models that have roughly a 45 degree angle on tweeter/mids that can be somewhat aimed at center listening position? Not a deal breaker but would like to keep atmos Martin Logans.
3. If angled does help I was considering using the angled front wall for Axis speakers for Front Height instead of ceiling in picture from audio advice. Thoughts? Or just keep in the ceiling somewhere around where they recommend?
Once again. Thank you so much for your help







