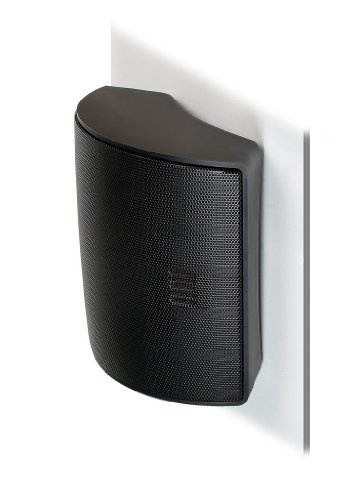Burke
Well-known member
After 4 years of scheming and a year of experimenting and a month or two of planning. The time has come to build the big room treatment for the home theater / listening room.
The basic plan has always been to build a room with in a room. A new set of walls that will hide the windows (block out light) and acoustically treat the room at the same time. The experiments have not been very WAF friendly, they are in fact downright ugly, but they have really helped the sound. The bass is now tight and the bells ring cleanly.
I attempted to start this the week of Thanksgiving by just modifying the existing DIY treatments, cover them all with fabric and adjust the placements for more coverage and a better doorway between the HT and dinning room. As soon as I started my new dinning room door hit the projector and I was starting to cover up electrical outlets as well. Time to call in the professionals. A friend of mine is an architect that specializes in high dollar home refurbs in upscale neighborhoods in Chicago. Lucky for me the economy is so bad that he has plenty of time to work on a really small project.
Tim came over took all the measurements, we discussed what was to be done, and the things we could not change. The idea of a room within a room sound crazy, but destroying a family room for an acoustically treated HT for a front project does not actually increase the number of people that want to buy your house when that time comes. So walls that can be left up or quickly (and cheaply) removed at sale time was a given. Tim, the architect, thinks I am crazy, and advises against the project as I will never see even one dollar at sale time for this. That's ok this one is strictly for me. Budget for this is about $2,000. (I hope we can stay with in 150%) of that, time will tell.
Plans call for four new walls all made out of lightweight steel 2x4s and ridgid mineral wool bats (6lb/cft) comparable to OC 705. and covered in fabric. Two doors will be made using similar construction one bi-fold to the dinning room and one pocket door to cover the existing exterior door to the back yard. Tim and I will be doing all of the construction ourselves. Time frame have this finished before the ML Summit vs Sanders 10b speaker shoot out set for late January (see separate thread for this).
Pictures to follow.
Wish me luck
The basic plan has always been to build a room with in a room. A new set of walls that will hide the windows (block out light) and acoustically treat the room at the same time. The experiments have not been very WAF friendly, they are in fact downright ugly, but they have really helped the sound. The bass is now tight and the bells ring cleanly.
I attempted to start this the week of Thanksgiving by just modifying the existing DIY treatments, cover them all with fabric and adjust the placements for more coverage and a better doorway between the HT and dinning room. As soon as I started my new dinning room door hit the projector and I was starting to cover up electrical outlets as well. Time to call in the professionals. A friend of mine is an architect that specializes in high dollar home refurbs in upscale neighborhoods in Chicago. Lucky for me the economy is so bad that he has plenty of time to work on a really small project.
Tim came over took all the measurements, we discussed what was to be done, and the things we could not change. The idea of a room within a room sound crazy, but destroying a family room for an acoustically treated HT for a front project does not actually increase the number of people that want to buy your house when that time comes. So walls that can be left up or quickly (and cheaply) removed at sale time was a given. Tim, the architect, thinks I am crazy, and advises against the project as I will never see even one dollar at sale time for this. That's ok this one is strictly for me. Budget for this is about $2,000. (I hope we can stay with in 150%) of that, time will tell.
Plans call for four new walls all made out of lightweight steel 2x4s and ridgid mineral wool bats (6lb/cft) comparable to OC 705. and covered in fabric. Two doors will be made using similar construction one bi-fold to the dinning room and one pocket door to cover the existing exterior door to the back yard. Tim and I will be doing all of the construction ourselves. Time frame have this finished before the ML Summit vs Sanders 10b speaker shoot out set for late January (see separate thread for this).
Pictures to follow.
Wish me luck

























